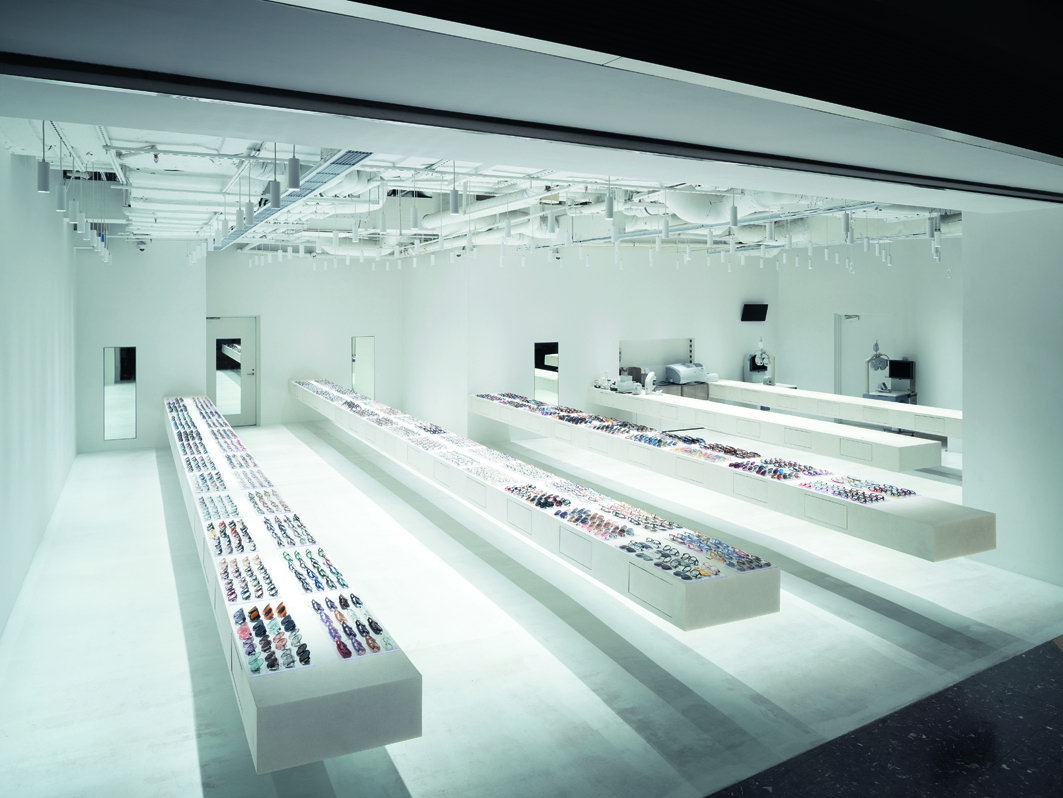


商店和旗舰店室内设计最理想的效果通常是,创造出一个平行世界——既能快速吸引顾客,又有效地陈列商品。上海环球金融中心里的JINS品牌门店则反其道而行,通过在人满为患和商品琳琅满目的购物中心创造出巨大的空旷感来吸引顾客。设计初衷是让内部空间以雕塑式建筑的效果被呈现和感知,结果以其极纯粹的效果令人印象深刻。销售区的内部空间由五个悬臂桌组成,悬臂桌由混凝土制成,最长的不超过12米。整体概念结合了极限尺寸、最大长度、最小宽度和深度,以确保最大化线性展示,也保证了客户可自由移动的空间。商店内的空置空间分为六个不同的区域,可以容纳大量的库存,也可用作其他功能,比如可在第4和第5号桌之间的区域提供眼镜装配服务。这家店里,混凝土包裹着钢结构使得内部装潢体现出一种建筑感,甚至软装家具也成为了这种结构感的一部分。身处这个商店,整体内装就感觉身在一片开阔的大空地,所有桌子都水平放置,且均保持离地80公分的同一高度。
Ideally, the interior design of shops and flagship stores creates a parallel world that immediately attracts visitors and in which products can be staged effectively. The aim in designing the JINS Shop in the Shanghai World Financial Center (SWFC) was to create an appealing effect of huge emptiness within a shopping mall which is usually crowded with goods and people. The interior space was to be presented and perceived in the sense of a sculptural architecture. The result has emerged as an impressive solution that stands out for its puristic effect. The interior space of the sales room is composed of five cantilever tables, each made of concrete and with a maximum length of up to 12 metres. The overall concept combines extreme dimensions, a maximum length and a minimum width and depth, in such a manner that it ensures a maximum linear display and freedom of movement for customers. The void space of the shop is divided into six different parts that can contain a large amount of stocks or fulfil other functions such as offering a workshop of glasses fabrication between tables no. 4 and 5. In this shop, the steel structure encased in concrete makes the interior work in an architectural manner. Even the furniture serves as a piece of the structure. Inviting visitors to experience the interior space like a low extending landscape, all tables are arranged horizontally and at a just level, 80 cm high from ground.
制造商 / Manufacturer:
设计 / design
Junya.ishigami + Associates
获奖作品推荐